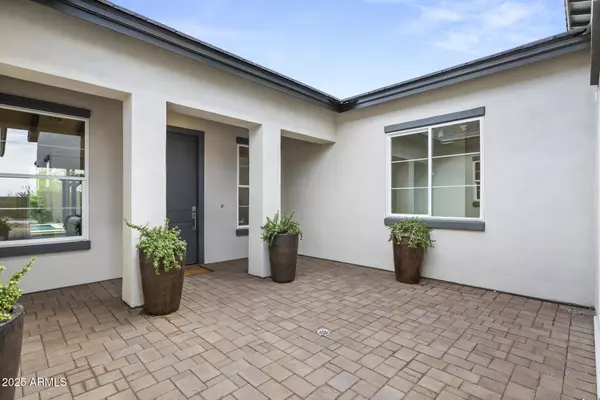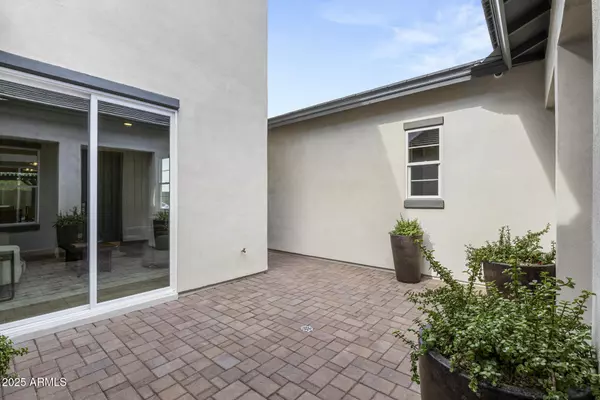
4 Beds
3.5 Baths
3,200 SqFt
4 Beds
3.5 Baths
3,200 SqFt
Open House
Sat Nov 22, 10:00am - 5:00pm
Sun Nov 23, 12:00pm - 5:00pm
Key Details
Property Type Single Family Home
Sub Type Single Family Residence
Listing Status Active
Purchase Type For Sale
Square Footage 3,200 sqft
Price per Sqft $421
Subdivision Saguaro Trails
MLS Listing ID 6949804
Style Ranch
Bedrooms 4
HOA Fees $216/mo
HOA Y/N Yes
Year Built 2025
Annual Tax Amount $130
Tax Year 2025
Lot Size 8,646 Sqft
Acres 0.2
Property Sub-Type Single Family Residence
Source Arizona Regional Multiple Listing Service (ARMLS)
Property Description
Location
State AZ
County Maricopa
Community Saguaro Trails
Area Maricopa
Direction From the Loop 101 exit Tatum Blvd and proceed North. At Tatum Blvd head West. The community is conveniently located on the North side of Dynamite and 42nd Street.
Rooms
Other Rooms Great Room, BonusGame Room
Master Bedroom Downstairs
Den/Bedroom Plus 5
Separate Den/Office N
Interior
Interior Features Double Vanity, Master Downstairs, Eat-in Kitchen, Breakfast Bar, 9+ Flat Ceilings, No Interior Steps, Vaulted Ceiling(s), Kitchen Island, Pantry
Heating ENERGY STAR Qualified Equipment, Natural Gas
Cooling Central Air, ENERGY STAR Qualified Equipment, Programmable Thmstat
Flooring Carpet, Tile
Fireplace No
Window Features Low-Emissivity Windows,Dual Pane,ENERGY STAR Qualified Windows
Appliance Gas Cooktop, Built-In Gas Oven
SPA None
Laundry Wshr/Dry HookUp Only
Exterior
Exterior Feature Built-in Barbecue
Garage Spaces 3.0
Garage Description 3.0
Fence Block
Roof Type Tile,Concrete
Total Parking Spaces 3
Private Pool No
Building
Lot Description Borders Common Area, East/West Exposure, Corner Lot, Desert Back, Desert Front, Synthetic Grass Back
Story 1
Builder Name KLMR Homes
Sewer Public Sewer
Water City Water
Architectural Style Ranch
Structure Type Built-in Barbecue
New Construction Yes
Schools
Elementary Schools Desert Willow Elementary School
Middle Schools Sonoran Trails Middle School
High Schools Cactus Shadows High School
School District Cave Creek Unified District
Others
HOA Name Saguaro Trails
HOA Fee Include Maintenance Grounds,Street Maint
Senior Community No
Tax ID 211-39-174
Ownership Fee Simple
Acceptable Financing Cash, Conventional, 1031 Exchange, FHA, VA Loan
Horse Property N
Disclosures None
Possession Close Of Escrow
Listing Terms Cash, Conventional, 1031 Exchange, FHA, VA Loan

Copyright 2025 Arizona Regional Multiple Listing Service, Inc. All rights reserved.







